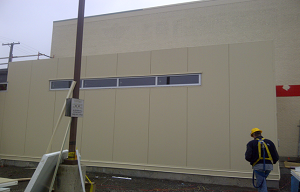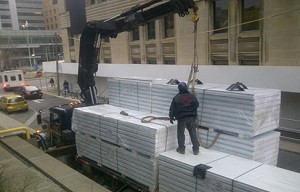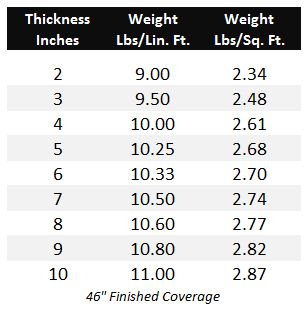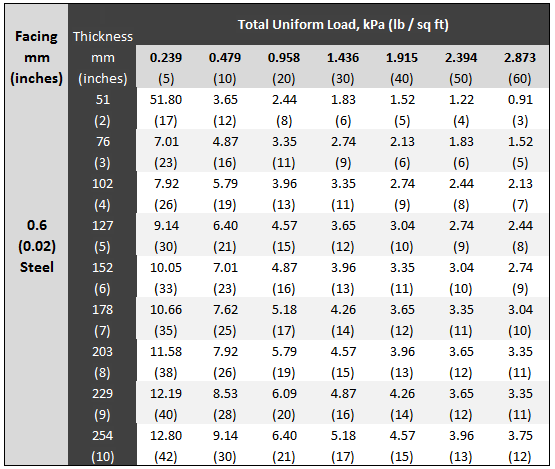Isowall® Insulated Panel System
ISOWALL® metal-skinned expanded polystyrene panels (EPS) are designed to provide wall and ceiling building solutions that can be used for a number of innovative applications.
ISOWALL® is a fast and cost-effective building product with high thermal performance and moisture control. This airtight panel system can be installed easily and quickly. It produces a thermal envelope unit that is highly energy efficient, and has an aesthetic, flush profile that will stay looking good for years to come.
From small coolers to large commercial buildings, ISOWALL® panel systems can provide the right building solution for your commercial or industrial project.


Typical Applications
ISOWALL™ insulated panels have been used in a wide variety of different ways but the more typical applications include:
• Large commercial, industrial, and institutional buildings
• Exterior wall cladding, interior partitions, and room liners
• Food production and food processing
• Cold storage
• Roofing
• Coolers and freezers
• Clean/sanitary rooms
• Small outbuilding applications
Featured & Benefits
ISOWALL® panels are a stressed skin, sandwich panel with metal facings permanently bonded to expanded polystyrene (EPS) core with a heat polymerizing adhesive. The panels are produced in a continuous in-line method for optimum uniformity and quality. The steel top and bottom are 26 gauge pre-painted and profiled galvanized steel facings that are roll-formed and bonded mechanically with thermosetting adhesive to an EPS core. The core material is light weight yet dimensionally stable, with high thermal performance and moisture resistance.
A tongue and grove interlocking edge is designed in both the core and the metal facing, producing an easy to install joint that is water tight. Optional sealant can be applied during installation. Panels are 46 inches wide and cut in custom lengths as required for your specific building project. ISOWALL, like ROCKWALL™ panels and have similar facings and joint treatment so they can be used together when appropriate.
• High thermal barrier envelope and vapour resistance resulting in significant energy saving R-value (R4.1 per inch) for consistent thermal performance and thermal envelope. Energy cost savings of as much as 30% over traditional multi part building systems. Available in core thickness from 2 to 10 inches
• Esthetic flush exterior profile with a smooth, microrib, or shadow line surface in choices of standard colours
• Maintenance free performance and long building lifecycles
• Rigid EPS core resulting in a strong yet light weight panel
• Installation process can cut construction costs in half: Tongue and grove edge enables ease of construction and the edge harmonizes with ROCKWALL panel system. ISOWALL provides custom fabricated wall and ceiling building solutions in lengths of any transportable length
• Life-cycle benefits. Isowall panels last as long as the service life of a typical commercial building. The durable panels also reduce operational costs for energy and maintenance, and offer multiple end-of-life reuse options
• Ratings – Isowall panels comply with various industry standards and building safety codes. CFIA acceptance for sanitary room requirements. Our panels contribute to LEED certification programs and the path to Net-Zero Energy targets
• The steel skins on ISOWALL panels contain a substantial amount of recaptured metal and are low-weight material to reduce transport and installation energy
Specifications
EPS Properties
The word Styrofoam is often used to describe expanded polystyrene (EPS) foam; however, ‘Styrofoam’ is actually a trademarked term for closed-cell extruded polystyrene foam made for thermal insulation and craft applications. EPS foam is the correct term for any form of expanded polystyrene. EPS Insulation is composed of organic elements – carbon, hydrogen and oxygen – and does not contain chlorofluorocarbons (CFCs) or hydrochlorofluorocarbons (HCFCs).
There are many benefits to working with EPS:
• Long-term R-value (‘R’ is the resistance to heat flow)
• Energy efficiency
• Constant thermal resistance
• Measurable energy savings
• Strength
• Sustainability
• No growth of bacteria, nor will it decay over time
• Dimensional stability
• Chemical inertness
Panel Properties
• 2” to 10” thick
• Rigid EPS core resulting in a strong yet light weight panel
• Panels are produced on a continuous lamination line, which ensures oustanding quality and economy
• Panel facings are permanently bonded to EPS core with a heat polymerizing adhesive
• Panel edge profile is a friction fit tongue and grove that is installed in a U channel or L shaped edge
• Any transportable length, however we may recommend bisecting very long panels to make installation and maneuvering safer and easier
• Installation process can cut construction costs in half. Tongue and grove edge enables ease of construction and the edge harmonizes with our ROCKWALL™ panel system
• High thermal barrier envelope and vapour resistance resulting in significant energy saving R-value (about R4 per inch) for consistent thermal performance and thermal envelope. Energy cost savings of as much as 30% over traditional multi part building systems
• ISOWALL® panels are listed in the CFIA construction materials manual for registered establishments under I079
• Panels last as long as the service life of a typical commercial building and comply with various industry standards and building safety codes. Our durable panels also reduce operational costs for energy and maintenance, and offer multiple end-of-life reuse options
• The steel skins on ISOWALL panels contain a substantial amount of recaptured metal and are low-weight material to reduce transport and installation energy
• BMEC (Building Materials Evaluation Commission) Authorization 95-12-197
• Exterior facings have continuously roll formed rib/groove configuration consisting of 0.06” deep grooves spaced approximately 6” apart
• Exterior facings are CIFA accecpted .018” minimum galvanized steel, G-90 hot dipped, conforming to ASTM A653- Grade 33 pre-coated with a nominal .001” thick modified silicone polyester finish (standard finish: imperial white)
• Plastic coated steel interior facings are, where designated, 0.018” minimum, galvanized steel, hot dipped, conforming to ASTM A653-Grade 33, pre-coated with .04” CFIA Acceptable White polyvinyl chloride plastisol. Plastic Coated Steel interior facings shall have continuously roll-formed configuration consisting of 0.06” deep grooves spaced approximately 5” apart
• ISOWALL® panels have been tested by NRC and meet Flame Spread Test in accordance with ULC S102, ULC C376-95, UL-5138 (Flame spread 25, smoke developed 290), Intertek NP-C463 for use in sprinkelered buildings. Complies with CAN/ULC S1023
Source: http://structuralpanels.ca/isowall_insulated_panel_system

