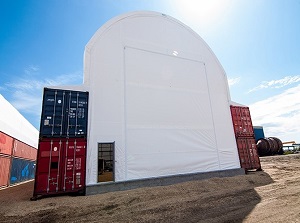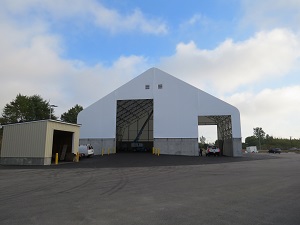Calhoun Building Systems
Our Process
Every fabric building produced by Calhoun Super Structures undergoes a vigorous fabric structure method which is our proprietary site-specific review. We believe this is the only way to ensure our customers receive the most efficient and reliable fabric building possible.
The advent of universally available satellite and street level imagery has allowed for more detailed and accurate reviews of building sites. The site topography can be quickly reviewed by a Calhoun dealer or sales person to aid in determining exposure, as well as identify other considerations such as wind channeling.
Calhoun’s engineers begin the fabric structure method by evaluating the site conditions which often involves conversation with the sales team or dealer, as well as the customer, before the engineers can finalize its site analysis.
SITE CONDITION EVALUATION

While there are substantial differences between building codes in various jurisdictions, evaluation of site conditions is broadly similar. A few key effects must be determined: snow, wind, and seismic.
Both snow and wind effects are impacted by surrounding terrain and structures. For example, engineers will often require heights of adjacent structures if applicable. In practice it is sometimes difficult to make a clear distinction between roofs that will be fully exposed to winds and those that will not. The designer should, in consultation with the owner, weigh the probability of the roof becoming sheltered by an adjacent, taller building, adjacent, taller trees, or by an addition to the building itself. Such changes could cause either snow drift loads or higher average snow loads.
In considering drift loads, even the characteristics of the upwind obstructions are considered in many cases. For example, deciduous trees versus evergreen trees, tree species, and average tree heights all play a role into the upwind obstructions considered. Wind effects in built-up urban environments require detailed review by experienced engineers to ensure they are correctly evaluated.
Seismic loading is also considered for all locations. Seismic loading can be a controlling load condition, particularly on the west coast. The seismic loading parameters are defined in the governing building code for the site.
BUILDING ENCLOSURE EVALUATION

The enclosure of a fabric building is also considered as part of Calhoun’s fabric structure method. Open-ended structures, fully-closed structures or partially-closed structures all play a significant role in the demand on the structure.
Your specific application for the structure will determine which configuration is needed. For example, a bulk storage application will often utilize a one-ended fabric building with the open end facing away from the prevailing weather. This configuration provides unrestricted access to load and unload the bulk commodity from the building while protecting it from most precipitation.
BUILDING USAGE EVALUATION

Lastly, the use of the fabric building is also considered for validation of the design. Buildings in low-hazard applications such as bulk-storage of salt are not required to have the same reliability as buildings which are occupied by people. Careful review of the fabric building usage is needed to ensure that the correct application-related parameters are selected for the design.
Source: https://calhounsuperstructure.com/our-process/

|