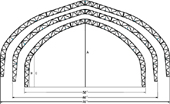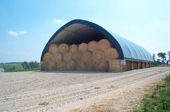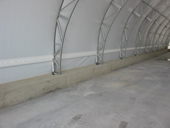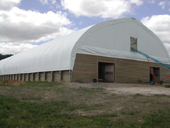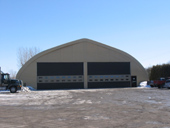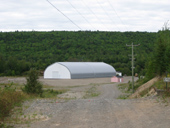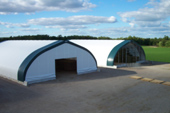Options
| Double truss profile | |||||||||||||||||||||
|
Double truss HP
|
Available in 50’, 60’, 70’ and 80’ widths. The length is determined according to your needs. Arch spacing is established by our in-house engineers according to the national building code of the geographic area where the structure will be built. The main components of the arches are made of gauge 14 oval tubing. The straight arch’s web increases its strength and its bearing capacity. This profile can be installed on the ground or stilted on a wall. |
||||||||||||||||||||
|
Double truss LP
* = Variable
* Add height of wall for ground measurement
|
Available in 50’, 60’, 70’ and 80’ widths. The length is determined according to your needs. Arch spacing is established by our in-house engineers according to the national building code of the geographic area where the structure will be built. The main components of the arches are made of gauge 14 oval tubing. The straight arch’s web increases its strength and its bearing capacity. This profile must be installed on a wall. |
||||||||||||||||||||
|
Double truss XP
|
Available in 50’, 60’, 70’ and 80’ widths. The length is determined according to your needs. Arch spacing is established by our in-house engineers according to the national building code of the geographic area where the structure will be built. The main components of the arches are made of gauge 14 oval tubing. The straight arch’s web increases its strength and its bearing capacity. This profile can be installed on the ground or on a wall (except on wood wall). |
||||||||||||||||||||
|
Double truss XL
* = Variable
* Add height of wall for ground measurement |
|
||||||||||||||||||||
| Single truss profile | |||||||||||||||||||||
|
Single truss arch profile
|
Available in 30’, 35’ and 40’ widths. The length is determined according to your needs. Arch spacing is established by our in-house engineers according to the national building code of the geographic area where the structure will be built. The main components of the arches are made of gauge 14 oval tubing for 30’ and 35’ wide structures while 40’ wide structure are made of rectangular tubing. This profile can be installed on the ground or on a wall. |
||||||||||||||||||||
|
Single truss LP profile
|
Available in 40’ width. The length is determined according to your needs. Arch spacing is established by our in-house engineers according to the national building code of the geographic area where the structure will be built. The main components of the arches are made of gauge 14 rectangular tubing. This profile can be installed on the ground or on a wall. |
||||||||||||||||||||
|
Single truss XL profile
* Add height of wall for ground measurement |
Available in 40’ width. The length is determined according to your needs. Arch spacing is established by our in-house engineers according to the national building code of the geographic area where the structure will be built. The main components of the arches are made of gauge 14 rectangular tubing. This profile must be installed on a wall. |
||||||||||||||||||||
|
Doors |
|||||||||||||||||||||
Garage door 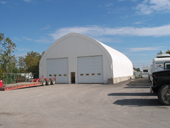 |
You can install one or two garage doors, according to your needs. The door sizes may vary, in relation to your project, as far as the model of the door respects the architectural parameters of the structure. |
||||||||||||||||||||
|
Curtain door 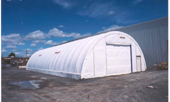 |
MegaDome®’s curtain doors are made of white 6 oz PowerShield® membrane and are available in the following sizes : 14’Wx12’H, 14’Wx14’H et 12’Wx10’H. The door opens manually. |
||||||||||||||||||||
|
Side door  |
Side doors offer highly versatile use. This option is not standard and may be customize according to your specific needs. |
||||||||||||||||||||
|
Foundations |
|||||||||||||||||||||
|
Concrete pier 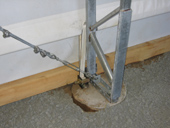 |
This type of foundation can be use with HP and XP profiles, as well as a 40’ wide LP profiles. |
||||||||||||||||||||
|
|
This type of foundation can be use with HP, LP and XL profiles. |
||||||||||||||||||||
|
Concrete blocks 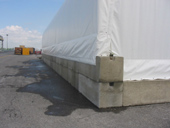 |
This type of foundation can be use with HP and XP profiles, as well as a 40’ wide LP profiles |
||||||||||||||||||||
|
|
This type of foundation can be use with HP and XP profiles, as well as a 40’ wide LP profiles. |
||||||||||||||||||||
|
Concrete wall 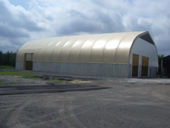 |
This type of foundation can be use with all types of profiles. |
||||||||||||||||||||
|
Membranes |
|||||||||||||||||||||
|
|
Thickness: 12 oz/sq.yd PowerShield® membrane is designed according to a multilayer exclusive system. All membranes have a minimum of three layers: an external coating of variable color, a mesh (clear or black) of woven polyethylene strips and an interior white coating, for greater luminosity inside the structures.
* Roof membrane Click here for the complete PowerShield® warranty. |
||||||||||||||||||||
| PVC membrane |
This 18 oz/sq.yd PowerShield® membrane consists of woven polyester covered with PVC on both sides. The PVC membrane is only available in white.
* Roof membrane
Click here for the complete PowerShield® warranty. |
||||||||||||||||||||
| Fire retardant membrane |
This 12 oz/sq.yd PowerShield® membrane is only available in white.
* Roof membrane
Click here for the complete PowerShield® warranty. |
||||||||||||||||||||
Roof junction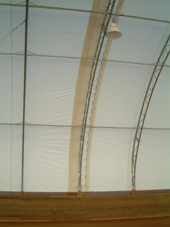 |
Roof junction is necessary every 150’. The membrane is attached by 1’’ inside straps, as securely as on the ends. |
||||||||||||||||||||
|
Wall ends |
|||||||||||||||||||||
|
Steel clad end 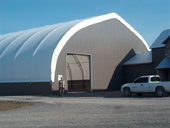 |
|
||||||||||||||||||||
|
End wall with wind cloth 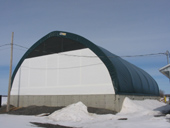 |
|
||||||||||||||||||||
|
End wall with louver 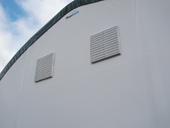 |
Louvers act to stabilize air pressure inside the structure to avoid parachute effect. The quantity of flaps that needs to be installed is determined according to the size of the end wall. |
||||||||||||||||||||
|
Ventilation |
|||||||||||||||||||||
|
Turbine 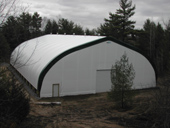 |
The turbines are equipped with a stainless steel ball bearing system. This equipment piece is used for ventilation purposes on storage shelters. The quantity to install is determined according to the size of the building air the volume of air to evacuate. |
Source: http://www.megadomebuildings.com/product/options.html
We are looking for sales representatives to work in Mexico for the horticultural greenhouses sector.


