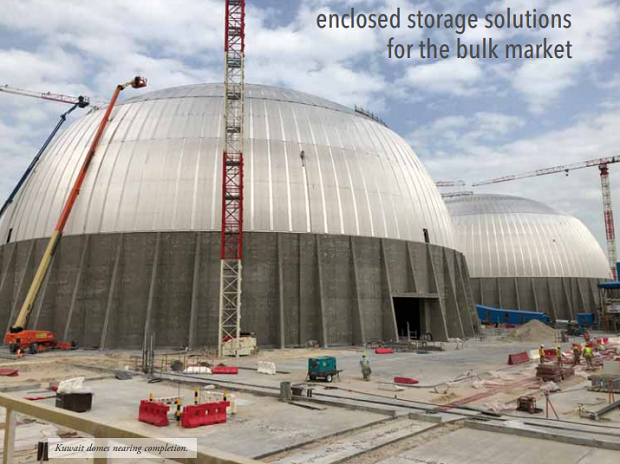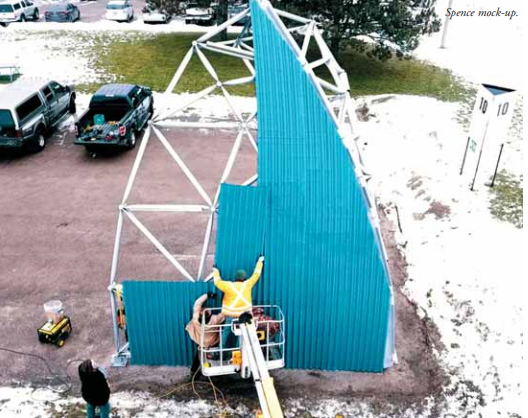
For the past 60 years, Triodetic, a Canadian company has been designing and building storage facilities for a wide variety of applications all over the world. Triodetic recently completed, among others, two interesting projects, one in Kuwait and one in Chile. The project in Kuwait involves two 86m-diameter domes for the new Al Zour refinery. The project in Chile involves a cover for a rectangular shaped fine ore stock pile facility with overall dimensions of 60m by 80m as well as a 110m diameter coarse ore stock pile dome.
KUWAIT AL ZOUR REFINERY
The Al Zour refinery is a complex managed by KIPIC, a subsidiary of the Kuwait Petroleum Corporation. When completed,
it will be one of the largest refineries in the world. It is designed to process 615,000 BPD of ultra-low sulphur diesel fuels as well as jet fuel. The domes cover the stock pile and conveying mechanisms of the granulated sulphur, a byproduct of the refining process.
STRUCTURE SPECIFICS
The 86m-diameter domes sit on a 14mhigh concrete wall which acts as a retaining wall to hold materials against in order to increase the storage capacity of the facility. The domes and cladding are entirely constructed of aluminium to resist
corrosion due to the sulphur materials inside, as well as the salty marine environment of the facility located some 800 meters from shore.
DOME SHAPE
Client requirements were such that the dome shape had to have a high curving side-wall to accommodate the swing arm
of the central pivoting rotating conveyor. In addition, height restrictions at the site required the dome curvature to be
flattened at the top. This resulted in the dome shape having two radii of curvature. The side wall radius of curvature, in
elevation, is 44m. The top of the dome has a radius of curvature of 54m to keep the overall building height down to 48m.
INSTALLATION
The structural system making up the dome shape consists of a fully triangulated network of tubes. These tubes, some 12,000 pieces, are mechanically inter - connected using the Triodetic proprietary hub. The individual tubular components are field assembled using manpower on top of high reach lifts. The entire structure is covered with 2,000 pre-curved aluminium panels.
ACCESS STAIRS
An added complexity to the design of the structure was the requirement of a stair to access the dome apex. In order to follow the curvature of the dome, the configuration of such a stair has to have a combination of ramps, andings and stair sections. A series of triangulated struts are reaching out from external dome points to support the underside of the stair sections.
CHILE SPENCE MINE
As part of BHP’s $2.46 billion US expansion of the Spence Growth Option (SGO) copper mine in the Atacama Desert of northern Chile, Triodetic was contracted to build two stockpile covers. A rectangular shaped dome cover with major dimensions of 60m by 80m for copper concentrate and molybdenum and a coarse ore dome stock pile cover with a diameter of 110m. First production of 185ktpa (kilo tonnes per annum) of copper concentrate and 4ktpa of molybdenum will be in 2021. As of January 2020 the rectangular dome is completed and the spherical dome is under construction.
STRUCTURE SPECIFICS
The rectangular dome sits on a 5.6m-high wall and has several protrusions to allow conveyor galleries to access the dome. “This pillow shaped dome had enough complexities for Triodetic to do a trial assembly of one of the corners” says Bill Vangool Chief Engineer of Triodetic. “We ship projects worldwide and rarely have an opportunity to do a trial assembly. It proved to be an educational exercise for our in house engineers and installers as well as our quality control personnel.”
MOCK-UP
Even though the mock-up on pxx represents only 3% of the overall plan area of the building, it incorporates a number of technical challenges for the tubular framework, decking and flashing. The corners of the building are the most challenging from a geometric point of view as two curved surfaces come together to form a ridge line or spine. The ridge line incorporates a triangular truss for overall rigidity of the corners of the building where load stresses tend to accumulate. Assembling the short tubes in this corner was a useful experience in establishing an installation sequence which best suites the tubular configuration of the ridge lines. With the truss elements at the ridge line assembled, the adjacent components are then sequentially added in either direction. Certain tubular components have metal break sections attached to permit the fixing of corrugated decking by means of selfdrilling screws. The mock-up served very well as a demonstration structure and is now a permanently installed decorative sculptural frame at Triodetic’s head office in Canada.
INSTALLATION
A critical element of the installation was the sequence of lifting pre-assembled sections into place without extensive scaffolding. A series of towers were positioned within the space onto which the sections were positioned during installation. Individual components were then “knitted” between sections to ensure continuity over the entire roof profile.
CONCLUSION
It is interesting to note that both the Kuwait and Chile structures are buildings with fairly large spans constructed without
the use of heavy structural steel truss elements. These structures rely on the benefit of double curvature where stresses
are directed by means of shell action within the curvature of the dome surface toward the perimeter base supports.


